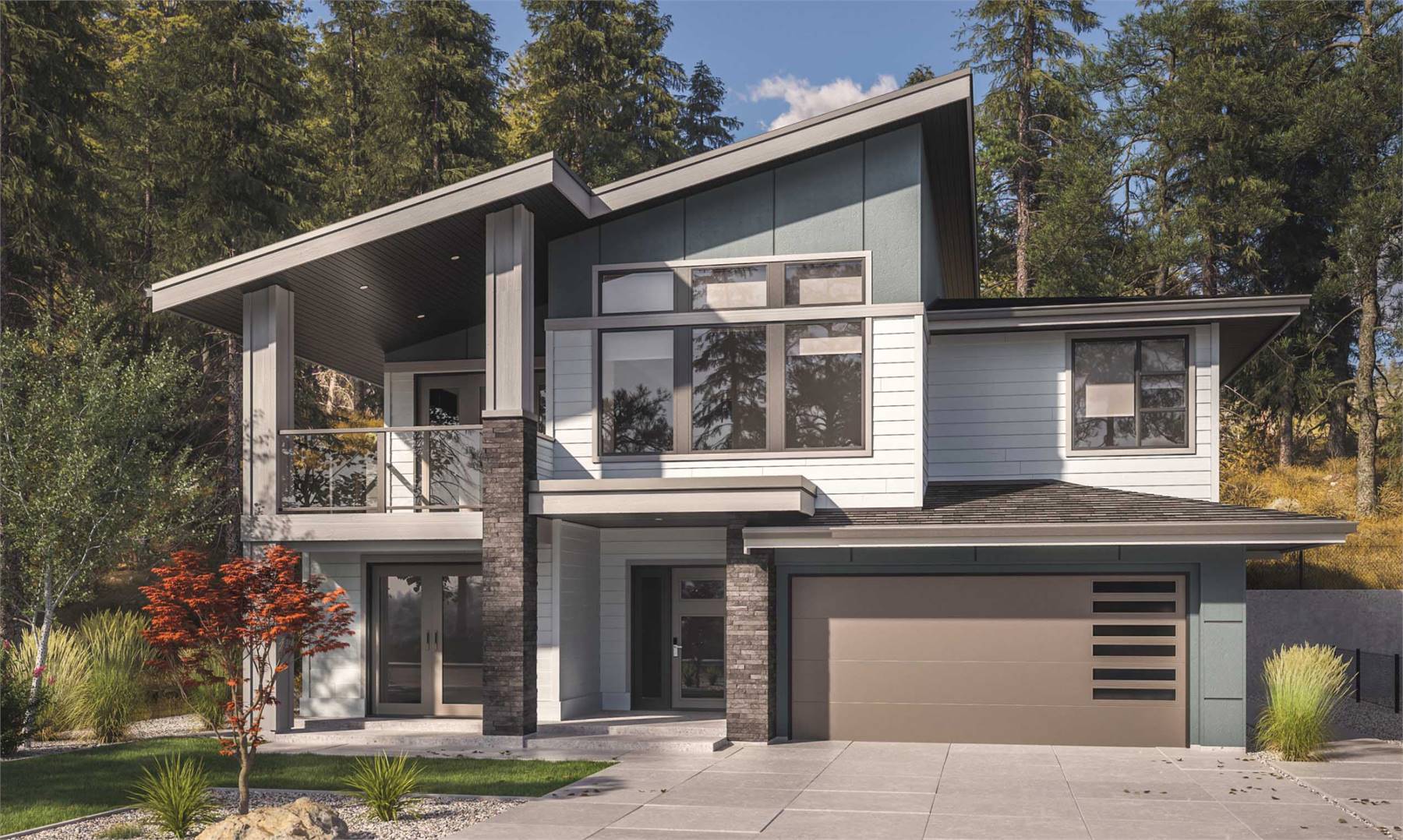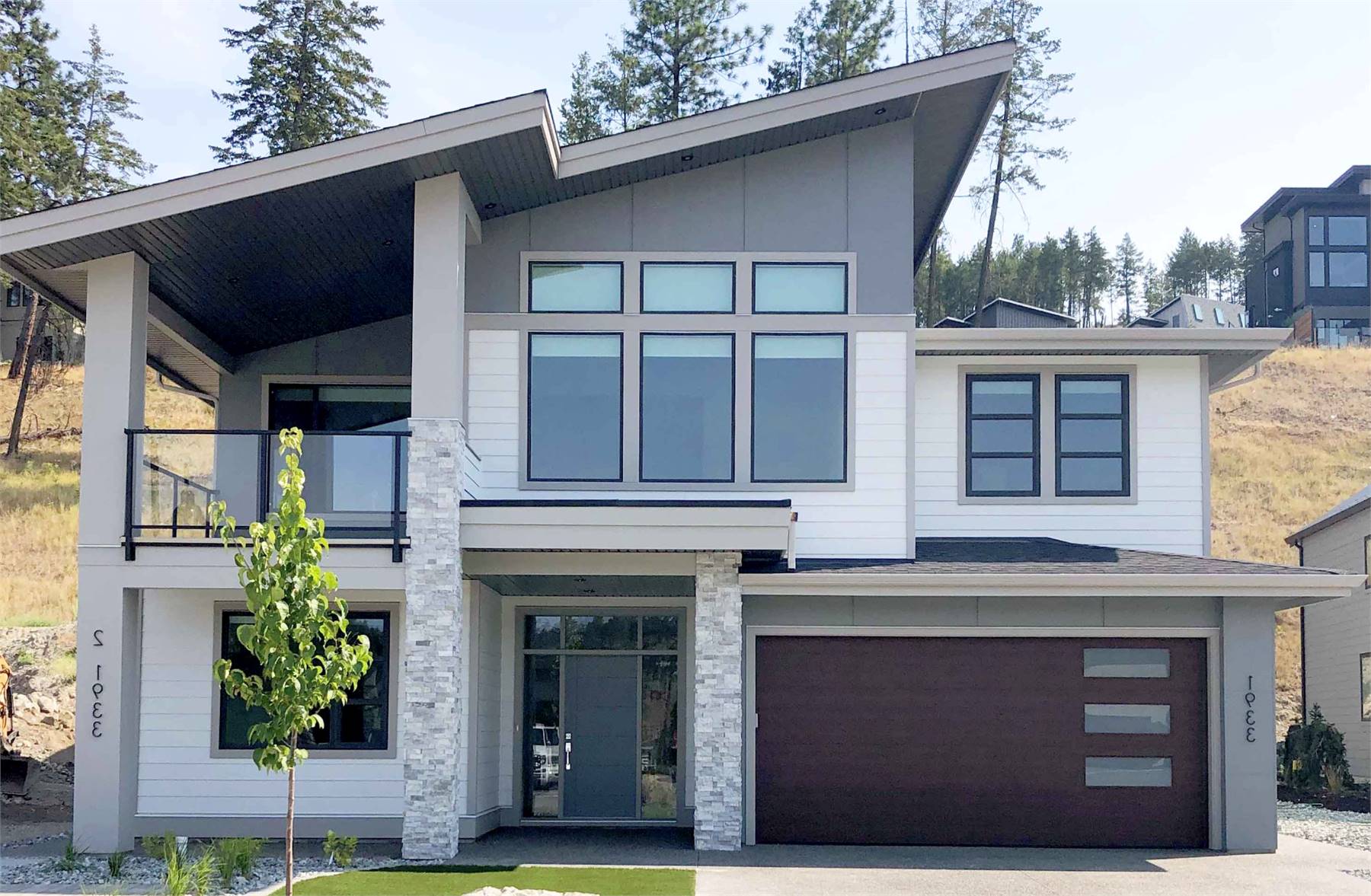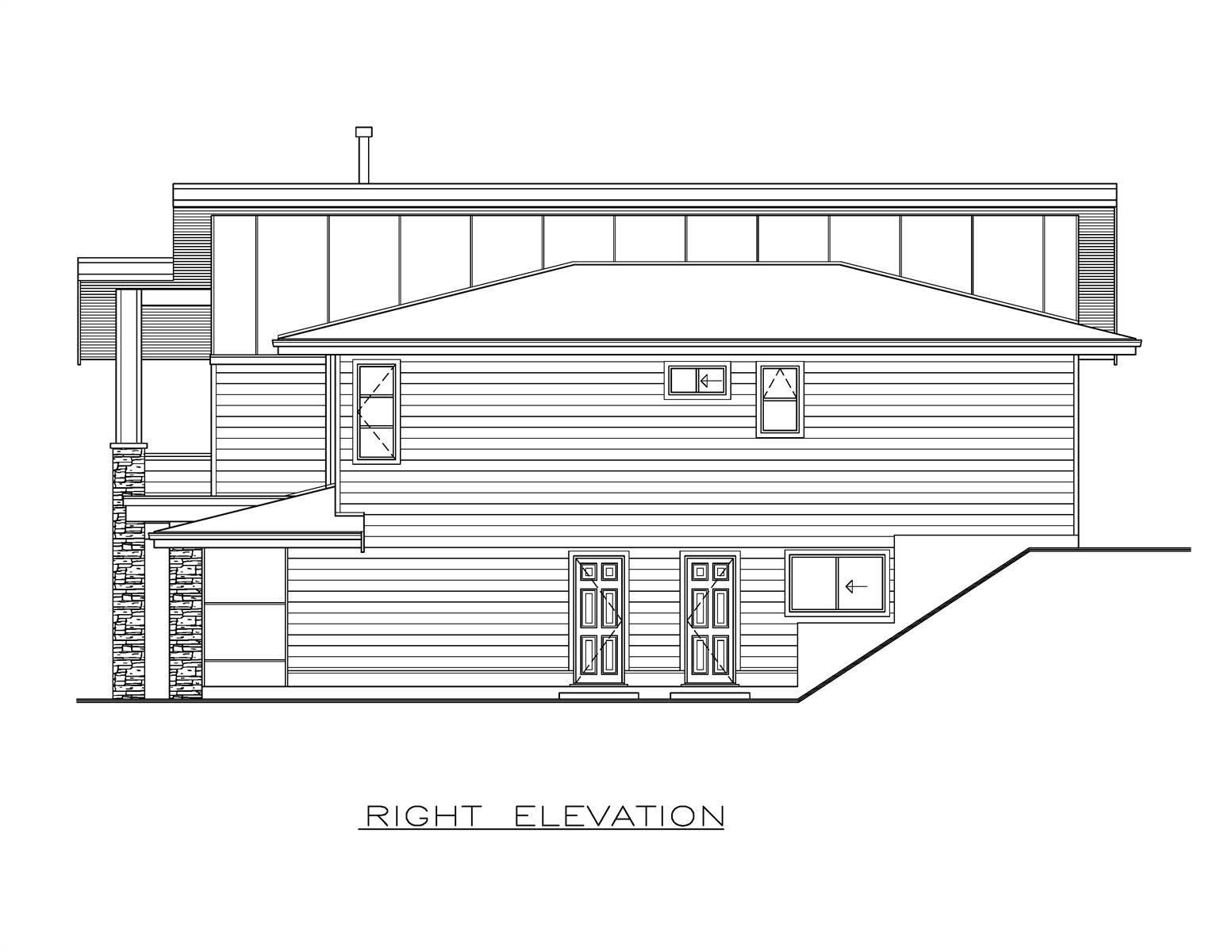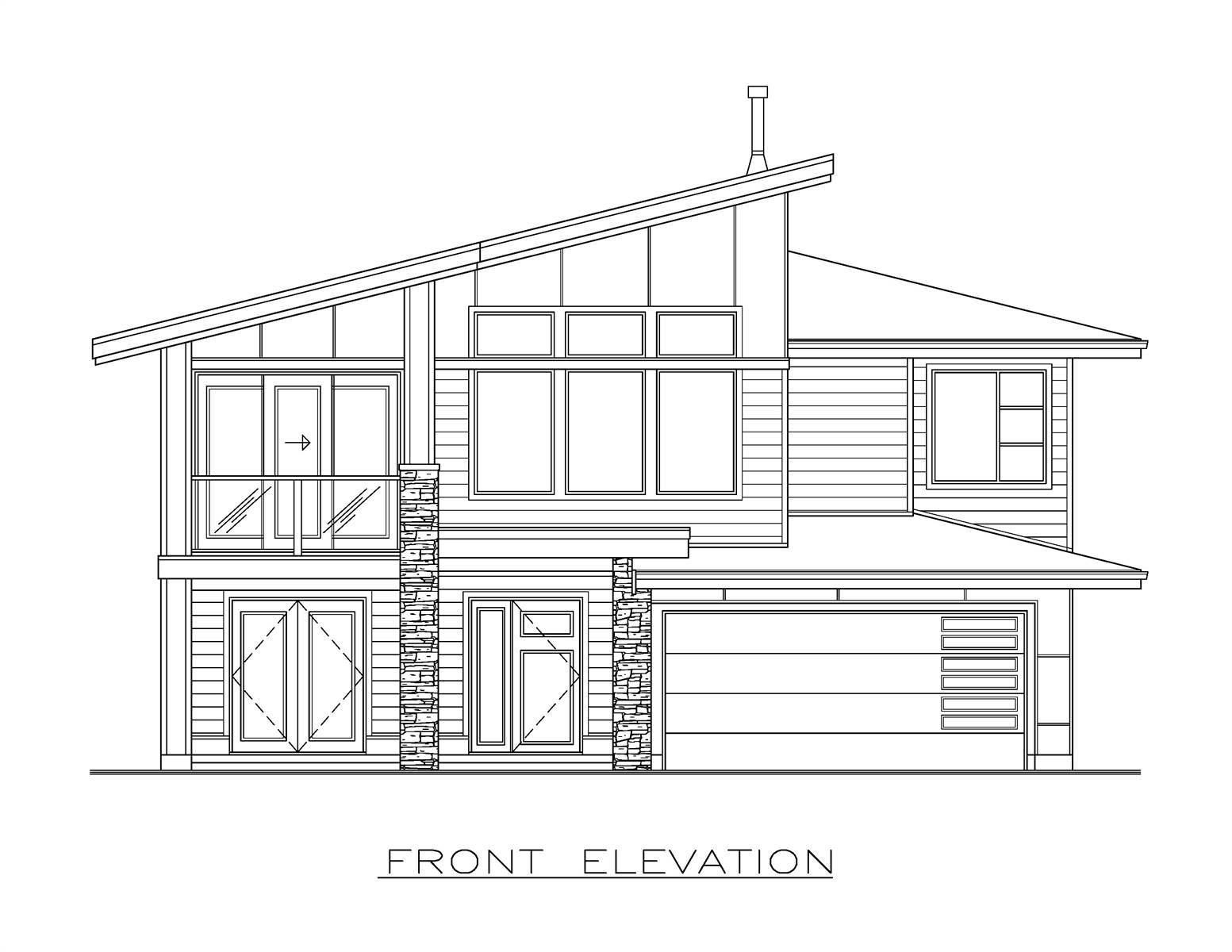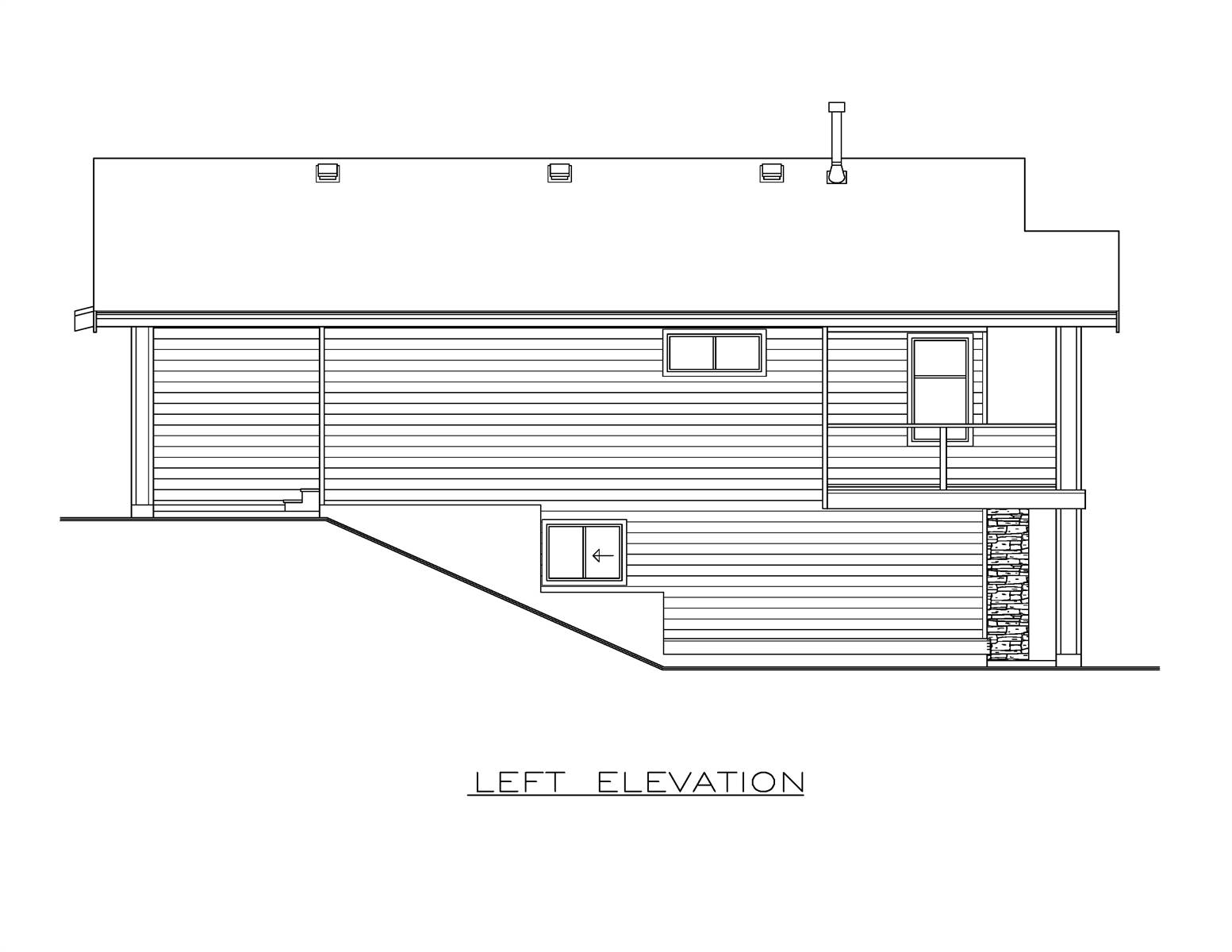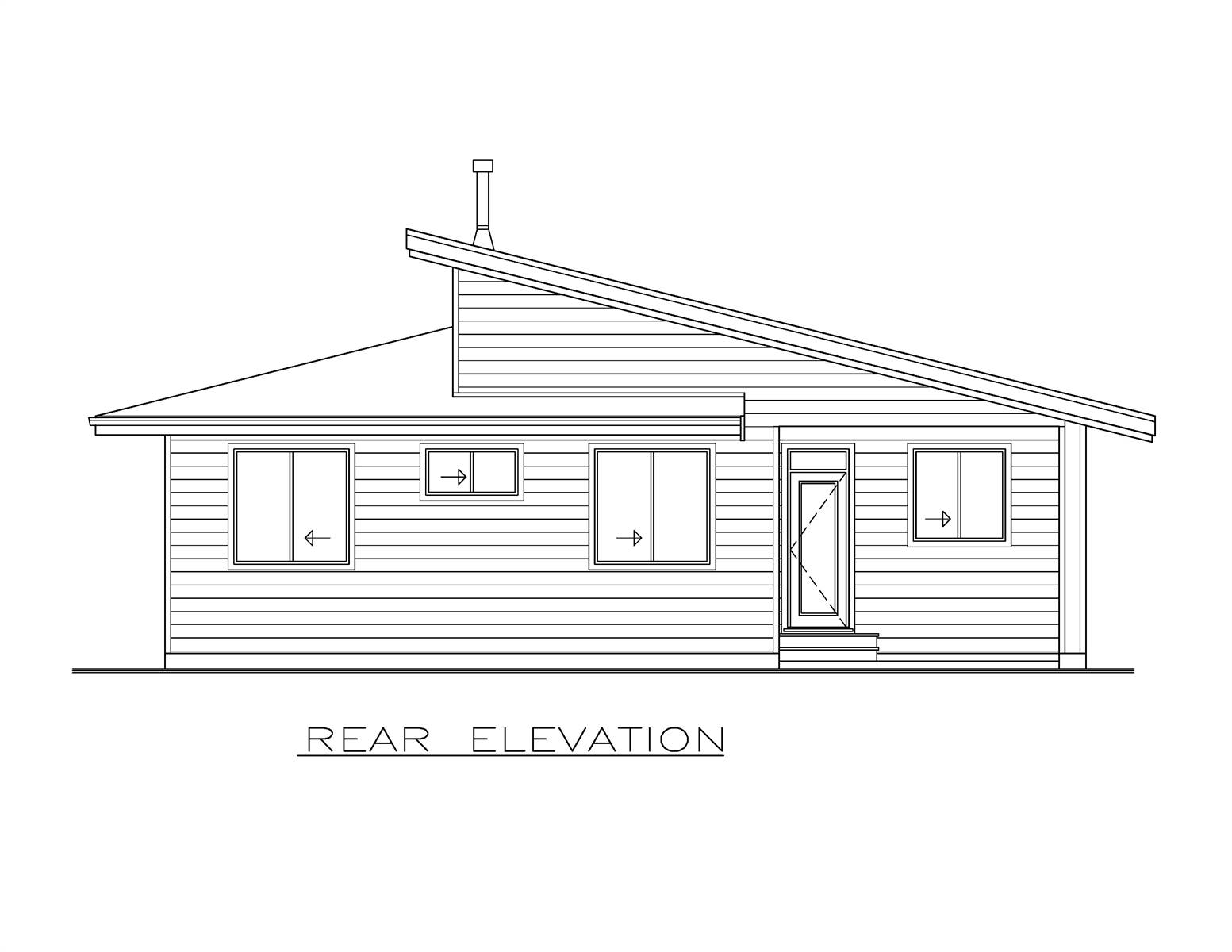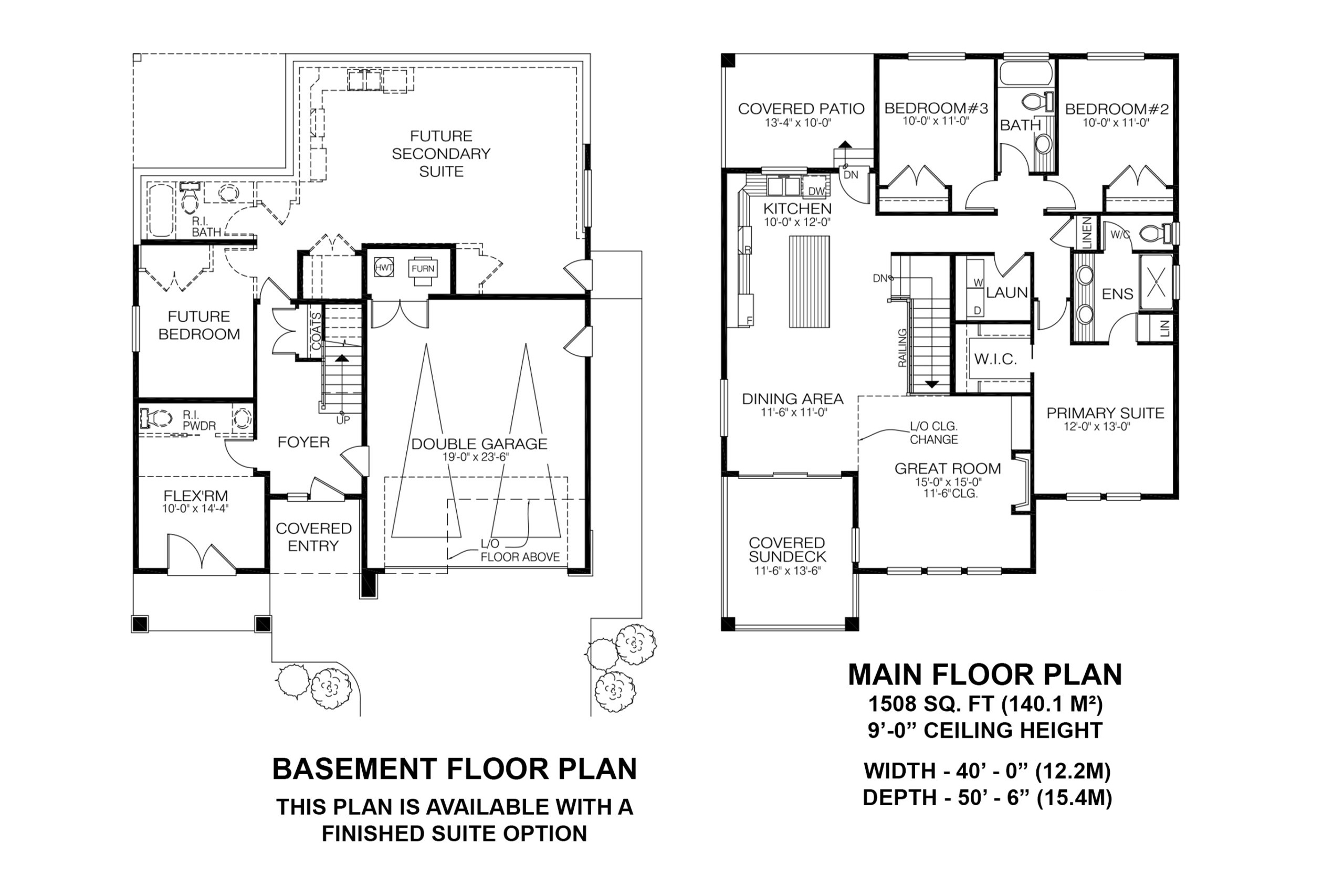- Plan Details
- |
- |
- Print Plan
- |
- Modify Plan
- |
- Reverse Plan
- |
- Cost-to-Build
- |
- View 3D
- |
- Advanced Search
About House Plan 10401:
House Plan 10401 is a modern two-story design with 1,853 square feet of smart, flexible living space. The ground floor offers the option for a future secondary suite complete with its own kitchen, full bath, bedroom, and flex room—perfect for rental income or multigenerational living. The main living area is located upstairs and includes three bedrooms, an open-concept kitchen and dining area with a large island and L-shaped layout, a separate great room with a fireplace, and both front and rear covered outdoor spaces. A two-car garage rounds out this stylish and functional modern home.
Plan Details
Key Features
Attached
Country Kitchen
Covered Rear Porch
Deck
Double Vanity Sink
Drive-under
Exercise Room
Fireplace
Foyer
Front Porch
Front-entry
Great Room
Home Office
In-law Suite
Kitchen Island
Laundry 2nd Fl
Library/Media Rm
L-Shaped
Primary Bdrm Upstairs
Open Floor Plan
Rec Room
Storage Space
Suited for sloping lot
Suited for view lot
Unfinished Space
Vaulted Ceilings
Walk-in Closet
Build Beautiful With Our Trusted Brands
Our Guarantees
- Only the highest quality plans
- Int’l Residential Code Compliant
- Full structural details on all plans
- Best plan price guarantee
- Free modification Estimates
- Builder-ready construction drawings
- Expert advice from leading designers
- PDFs NOW!™ plans in minutes
- 100% satisfaction guarantee
- Free Home Building Organizer

.png)
